Friday
Community ArticlesMaking it Bloom
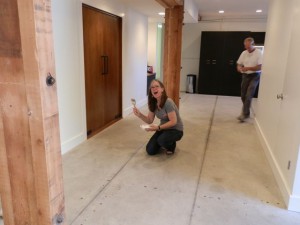 COLUMN: Living Shambhala Culture
COLUMN: Living Shambhala Culture
This is the second in a series of articles brought to you by the Shambhala Office of Culture and Decorum.
We hope that these offerings will bring fresh perspectives on living our principles, invoking drala and enriching culture in our homes, centers and communities. If you have any suggestions or contributions, please feel free to contact Wendy Friedman, Director of the Shambhala Office of Culture and Decorum:
[email protected]
by Guy Blume, Los Angeles, CA
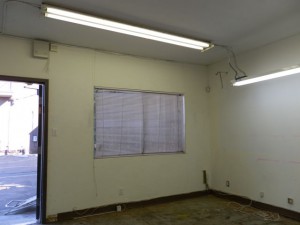 In 2012 on the west side of Los Angeles, I had the opportunity to design a Shambhala center from scratch. We had rented 1,800 square feet in a building that had originally been built as a warehouse in the 1940’s. Over the years the space had been divided into rooms and hallways. It had been used as a school, as an artist’s studio and as a drug-testing laboratory. The interior was dismal with cheap fluorescent lighting, low suspended ductwork and paint-splattered floors. Miles of telephone cables snaked around the walls. The ceilings were just 8’4” at their highest point.
In 2012 on the west side of Los Angeles, I had the opportunity to design a Shambhala center from scratch. We had rented 1,800 square feet in a building that had originally been built as a warehouse in the 1940’s. Over the years the space had been divided into rooms and hallways. It had been used as a school, as an artist’s studio and as a drug-testing laboratory. The interior was dismal with cheap fluorescent lighting, low suspended ductwork and paint-splattered floors. Miles of telephone cables snaked around the walls. The ceilings were just 8’4” at their highest point.
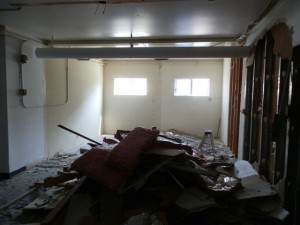 We decided that the interior walls would come down and we would start fresh. There were a few constraints to consider. Water for the new kitchen had to come from a predetermined point. There was an existing electrical panel that had to be incorporated into a closet.
We decided that the interior walls would come down and we would start fresh. There were a few constraints to consider. Water for the new kitchen had to come from a predetermined point. There was an existing electrical panel that had to be incorporated into a closet.
While we were in the planning stages of the project the Sakyong began talking about his vision for the centers.
Suddenly we had a different agenda.
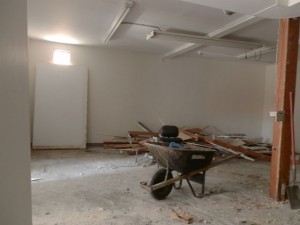 That spring in San Francisco the Sakyong began talking about what our centers should be. He placed increasing emphasis on creating a vibrant and active community within the walls of the center. He stated that the meditation hall would be a room within the center and that there would be many other rooms for gathering and engaging with one another.
That spring in San Francisco the Sakyong began talking about what our centers should be. He placed increasing emphasis on creating a vibrant and active community within the walls of the center. He stated that the meditation hall would be a room within the center and that there would be many other rooms for gathering and engaging with one another.
For years the emphasis was on having a big shrine room to accommodate many people and hold large programs. Usually that meant the other spaces lost out. Now there was an importance placed on the post meditation areas, areas were people could gather, talk and eat. The reality is that it is in the kitchens and community rooms of our Shambhala Centers where newcomers start to encounter Shambhala culture in a real blood and guts sort of way.
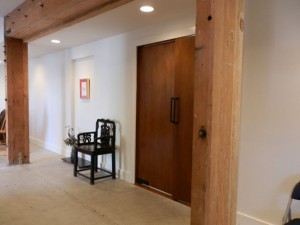 When I started to plan the layout I used as my inspiration the loft design frequently used in the conversion of industrial buildings. The central idea of a loft is that the space is left uninterrupted and open. Obviously we would have to create some separate rooms but all of the public spaces would flow into each other. The community room would flow into the post meditation area, which would flow into the kitchen.
When I started to plan the layout I used as my inspiration the loft design frequently used in the conversion of industrial buildings. The central idea of a loft is that the space is left uninterrupted and open. Obviously we would have to create some separate rooms but all of the public spaces would flow into each other. The community room would flow into the post meditation area, which would flow into the kitchen.
My vision was to retain the integrity of the space and incorporate the original architectural features wherever possible. Those features were principally the solid Douglas fir pillars, beams and a concrete floor. It would have a wabi sabi feel. In the Japanese aesthetic of wabi sabi beauty is described as imperfect, impermanent and incomplete. The rustic honest patina of the materials would tell the story of their years.
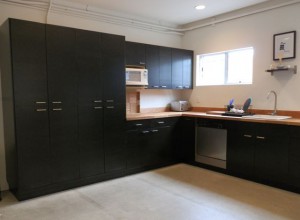 The build-out was completed in five weeks. The shrine room got floating rectangular lights that look like pieces of sculpture and a rich bamboo floor that resembles teak. In the other spaces the original concrete floor was ground down and sealed. The beams and pillars throughout were stripped of paint. During the demolition of the walls we uncovered a section that had been beefed up with thick beams and posts and bolted together with heavy iron screws. In the unwritten history of the building there had once been a heavy piece of manufacturing equipment above that had needed extra support. Now it is our gateway to the shrine room. In an alcove there is a permanent station for tea and coffee. The kitchen is outfitted with cabinets from Ikea. Everything arrived in flat boxes and sangha members assembled the cabinets to speed up the contractor’s installation. We finished the kitchen with an island table surrounded with stools. It has become a favorite gathering place.
The build-out was completed in five weeks. The shrine room got floating rectangular lights that look like pieces of sculpture and a rich bamboo floor that resembles teak. In the other spaces the original concrete floor was ground down and sealed. The beams and pillars throughout were stripped of paint. During the demolition of the walls we uncovered a section that had been beefed up with thick beams and posts and bolted together with heavy iron screws. In the unwritten history of the building there had once been a heavy piece of manufacturing equipment above that had needed extra support. Now it is our gateway to the shrine room. In an alcove there is a permanent station for tea and coffee. The kitchen is outfitted with cabinets from Ikea. Everything arrived in flat boxes and sangha members assembled the cabinets to speed up the contractor’s installation. We finished the kitchen with an island table surrounded with stools. It has become a favorite gathering place.
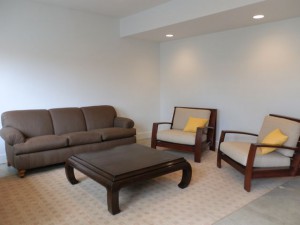 The Sakyong has said what the centers should be but he hasn’t said what they should look like. We know from our own Shambhala culture that they should reflect our sanity, wisdom and basic goodness. The new Shambhala center on the west side of Los Angeles has a distinctly Southern California vibe and reflects the energy of the emerging neighborhood that it is in. The loft-like ambiance and the post-industrial building are true to the emerging community of young urban dwellers. Yet the space has an uplifted, elegant feel that is free from any stiff, pretentious formality.
The Sakyong has said what the centers should be but he hasn’t said what they should look like. We know from our own Shambhala culture that they should reflect our sanity, wisdom and basic goodness. The new Shambhala center on the west side of Los Angeles has a distinctly Southern California vibe and reflects the energy of the emerging neighborhood that it is in. The loft-like ambiance and the post-industrial building are true to the emerging community of young urban dwellers. Yet the space has an uplifted, elegant feel that is free from any stiff, pretentious formality.
There are many complements on the design of the 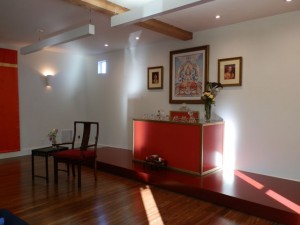 West Side Los Angeles center and while the shrine room is beautiful and elegant it is the kitchen that people mention first. Which is appropriate given the Sakyong’s recent declaration that the three hallmarks of Shambhala culture are food, conversation and meditation. We learn about our minds in the shrine room but it is with food and conversation in the kitchen that we learn how to live together.
West Side Los Angeles center and while the shrine room is beautiful and elegant it is the kitchen that people mention first. Which is appropriate given the Sakyong’s recent declaration that the three hallmarks of Shambhala culture are food, conversation and meditation. We learn about our minds in the shrine room but it is with food and conversation in the kitchen that we learn how to live together.
The words decorum and decoration have their root in the same Latin word: decorus, meaning beautiful, honorable, noble and glorious. These are the basically good qualities that we desire our centers to manifest. The decoration should have decorum. How each center expresses these qualities will be different, like an ikebana arrangement…different but with familiar elements. It is the thing that makes us vibrant and alive.
Has your Center recently gone through a renovation? Share your photos and stories with us. Email us at: [email protected].
~~
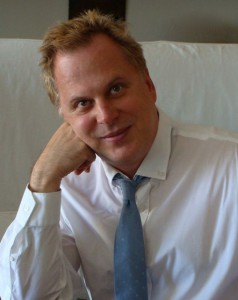 Guy Blume has been a Shambhala Buddhist practitioner for 20 years. He is a meditation instructor, a kado practitioner and a member of the Machen Corps (See a recent article Guy wrote for the Los Angeles Shambhala Center blog about cooking for the Sakyong, Call Me Machen). He is also the Regional Supervisor for the Office of Culture & Decorum for California and Mexico. Guy is also a graduate of Parsons School of Design. In 2009 he formed his own interior design company were he incorporates the principals of the Five Buddha Families and Maitri Space awareness into his work. He has designed residences in Boulder, Colorado, Dallas, Texas and across Los Angeles. In addition Guy has designed high-end office spaces, several gardens, a retail dress shop, many furniture designs and the Los Angeles Shambhala Center. While working at another firm he was the design director of a team that designed the prototype for a series of boutique business hotels to be built across Europe.
Guy Blume has been a Shambhala Buddhist practitioner for 20 years. He is a meditation instructor, a kado practitioner and a member of the Machen Corps (See a recent article Guy wrote for the Los Angeles Shambhala Center blog about cooking for the Sakyong, Call Me Machen). He is also the Regional Supervisor for the Office of Culture & Decorum for California and Mexico. Guy is also a graduate of Parsons School of Design. In 2009 he formed his own interior design company were he incorporates the principals of the Five Buddha Families and Maitri Space awareness into his work. He has designed residences in Boulder, Colorado, Dallas, Texas and across Los Angeles. In addition Guy has designed high-end office spaces, several gardens, a retail dress shop, many furniture designs and the Los Angeles Shambhala Center. While working at another firm he was the design director of a team that designed the prototype for a series of boutique business hotels to be built across Europe.




